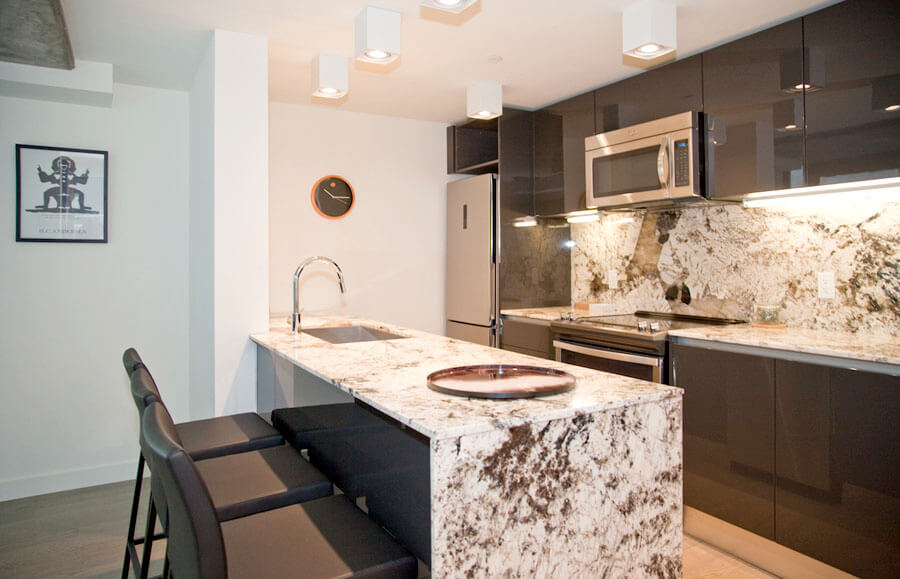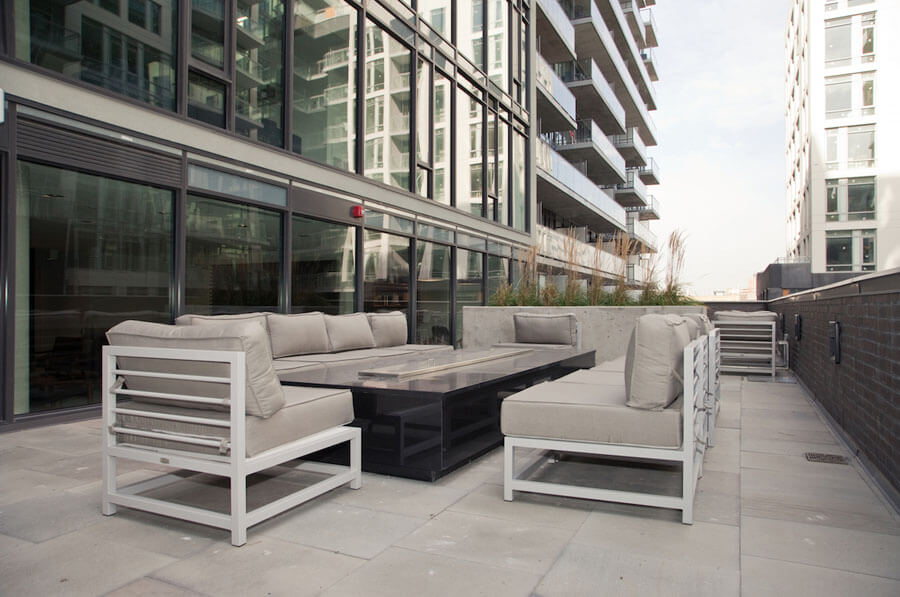II BY IV-Designed Amenities Impress at oneeleven Condominiums
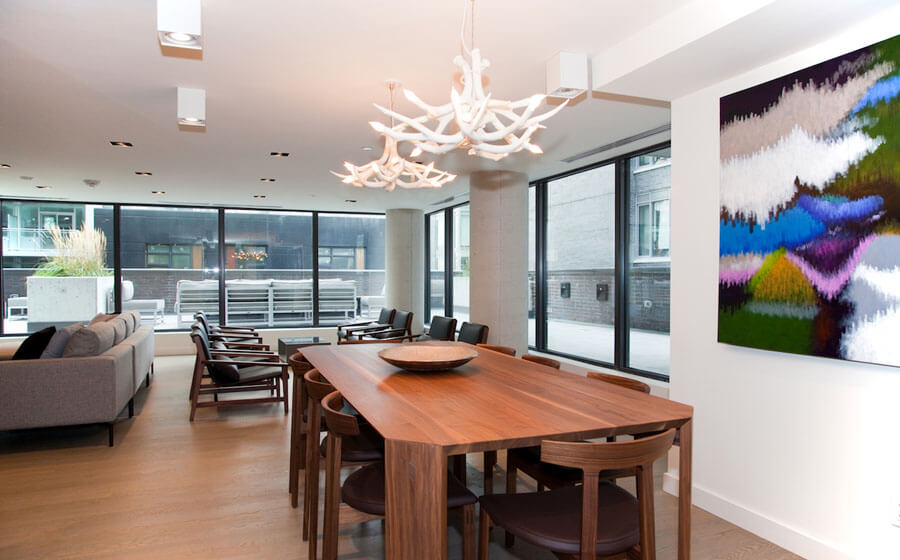
Earlier this year, we got a taste of the interior amenity spaces at Harhay Developments and Carttera Private Equities' oneeleven Condominiums, a 17-storey, Core Architects-designed development in Toronto's King West neighbourhood. At the time of our previous visit, the project's indoor and outdoor amenity spaces on the 6th floor were still being outfitted, and in the months since, the finishing touches have been added to the II BY IV DESIGN-appointed facilities.
Open to the city on two sides through full walls of floor-to-ceiling glazing, the amenity area's indoor lounge and party room offers a kitchen, seating and dining areas. Ample use of wood finishes adds warmth to the space.
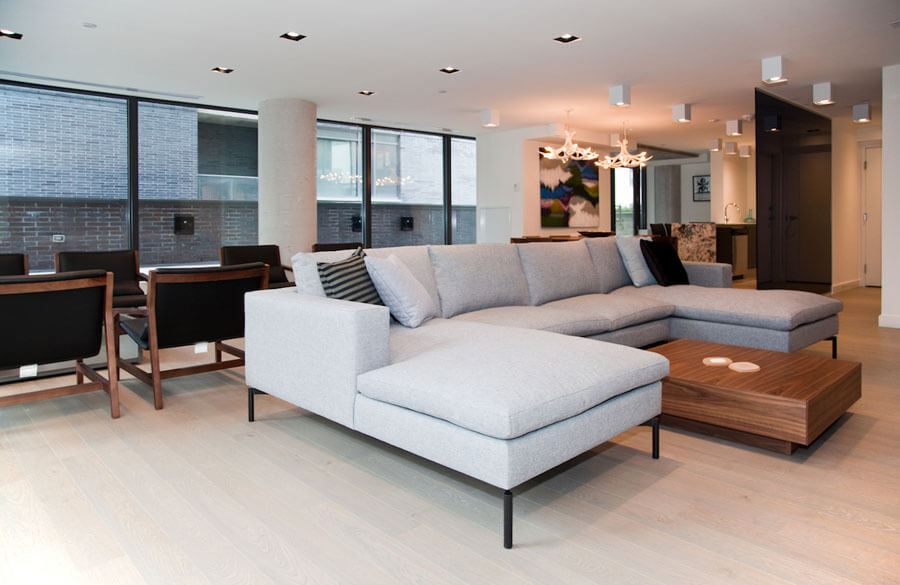
The cool-but-comfortable mid-century modern Scandinavian pieces are complemented by more bohemian touches like antler-inspired chandeliers and colourful art to accent the space. Below, a sectional sofa which faces a bookshelf and widescreen tv, invites friends to relax together.
Tucked around a corner from the main party room, a reading nook embraces retro chic, with sculptural wooden seating taking advantage of natural light in the daytime, while modern fixtures will keep the spots popular into the evening.
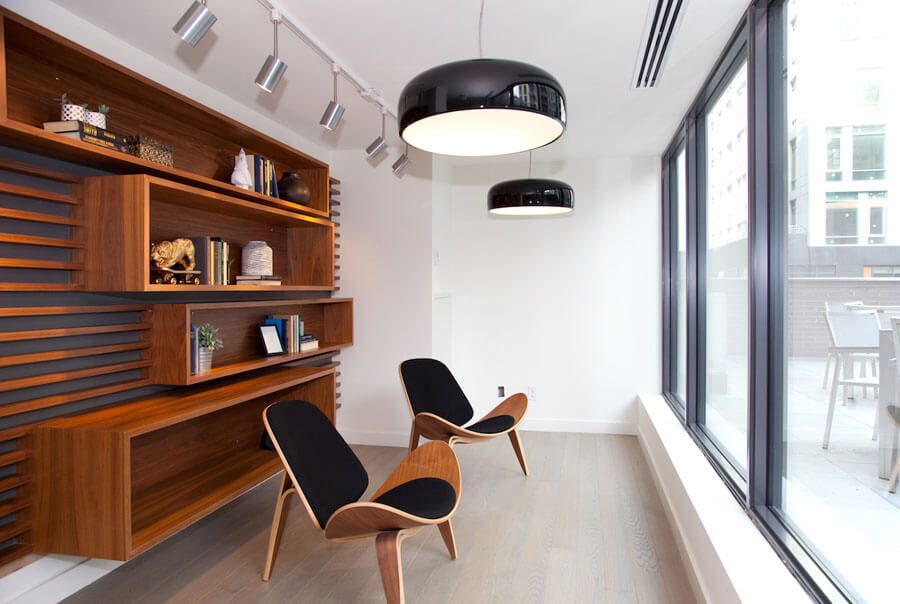
At the opposite end of the space, a full-sized kitchen includes stainless steel appliances, with marble counters, backsplash, and waterfall kitchen island. The quality of facilities makes the party room a great place to cook for friends or accommodate catered gatherings.
Right next to the kitchen, a door leads out to the landscaped and furnished terrace which wraps around the south and east sides of the building. Whenever the weather draws them outside, oneeleven residents will have multiple seating areas to choose from, including a place to gather around a fire pit.
