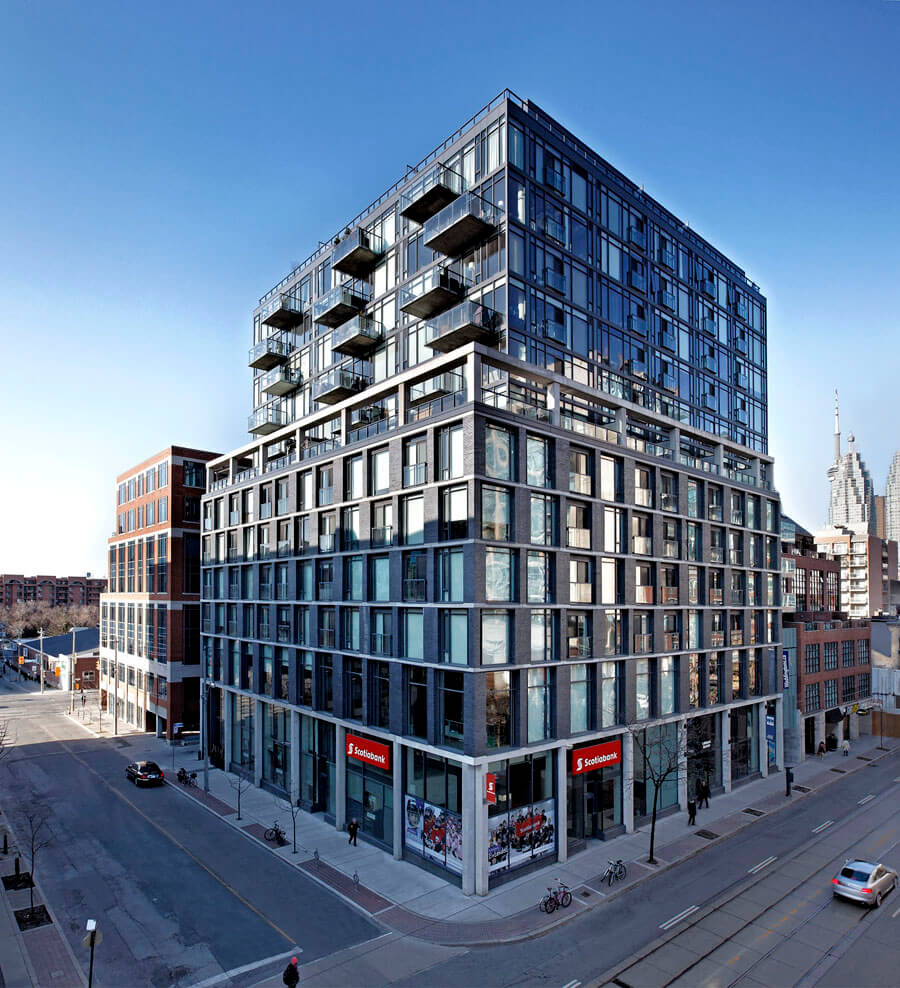Design of King East building influenced by Asian architecture

Downtown Toronto east of Yonge Street may not be the first area that comes to mind for potential condo buyers, but Harhay Construction Management has convinced many people there's no better place to live.
The attraction is the company's planned 13-storey building on King Street East, whose design has been strongly influenced by Asian architecture, and called, quite fittingly, East.
"Some of the best modern architecture is being done in Japan, China, Hong Kong, Korea and Singapore," says Brad Lamb, president of Brad J. Lamb Realty Inc., the company handling East's sales and marketing.
"So we wanted to bring some of those modern influences to the city."
Those design principles, as well as a great location on King East near Sherbourne Street, resulted in the sale of about 50 of the 129 suites within four days of opening.
The purchasers have not been "typical," Mr. Lamb says. "It's someone who is an urban, edgy buyer who is very much into interior design and architecture. This is a very stylized building."
Designed by Architects Alliance Inc. – well known for its Tip Top Lofts, Radio City and Spire – East will feature a post-modernist glass and steel exterior with dark brick accents.
The upper wings of the building will form an L-shape to provide more panoramic views of the city. The building will sit on a rectangular six-storey base, and contain retail space on the ground floor, which will have 18-foot ceilings, and offices on the second-floor mezzanine.
The suites will be of one and two storeys, with dens, balconies or terraces, outdoor lighting, and hookups for water and gas barbecues.
"Everyone who wants to buy a condo wants a balcony or backyard or terrace or roof deck or something – and the bigger the better," he adds.
The suites will feature open-concept designs, ceilings will range from nine to more than ten feet, and banks of windows will extend from floor to ceiling.
II BY IV Design Associates Inc. will fashion the interiors with hardwood or polished concrete floors, exposed concrete columns and ceilings, and opaque sliding bedroom doors.
The kitchens will feature Italian cabinetry, granite countertops, stainless-steel appliances and a gas stove, which is uncommon in condominium suites.
Bathrooms will have deep soaker tubs, and separate showers with oversized rain heads.
There also will be a stacked washer and dryer, an optional gas fireplace or acid-etched mirror accent walls.
The monthly maintenance fee of 34 cents a square foot will include hydro.
Parking costs $22,000 and a storage space $3,000. Building amenities include a party room.
The site is close to numerous area attractions, such as the St. Lawrence Market and the antique shops and designer boutiques on King and Queen. There are cafés and restaurants in every direction, as well as major event venues such as the Air Canada Centre, Rogers Centre and the Hummingbird Centre.
Streetcar service will be steps away, and the Gardiner Expressway is nearby.