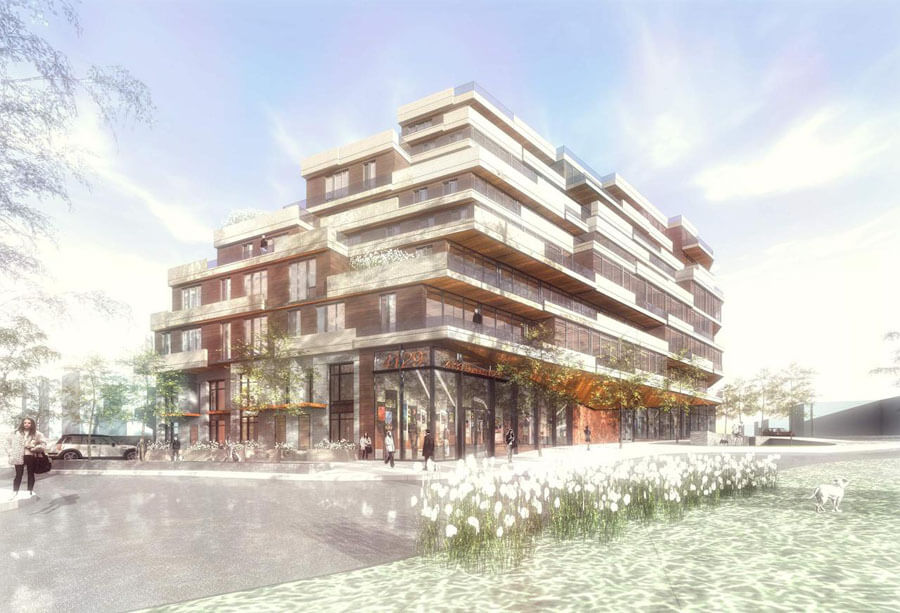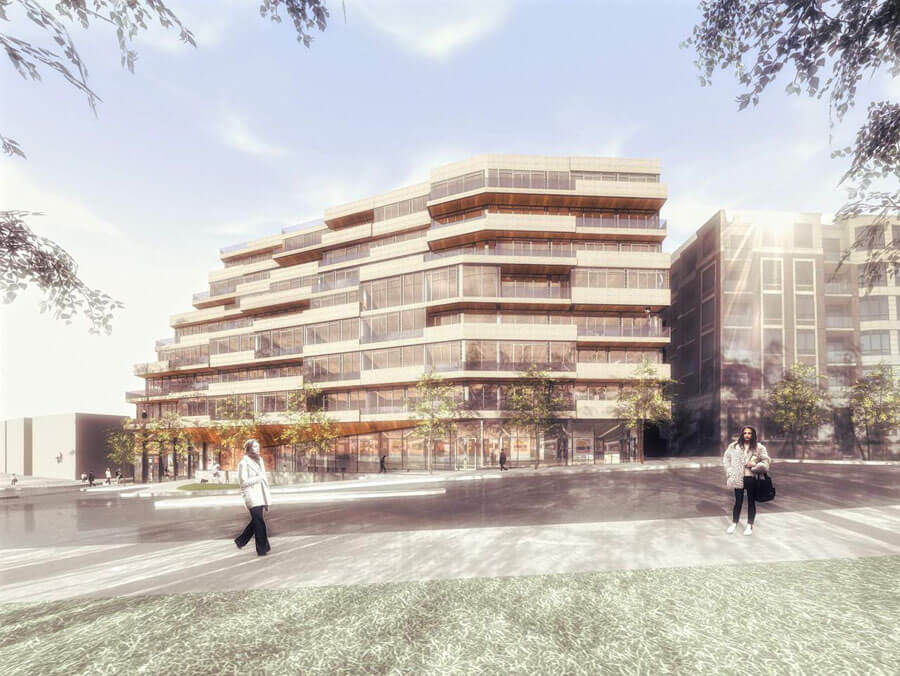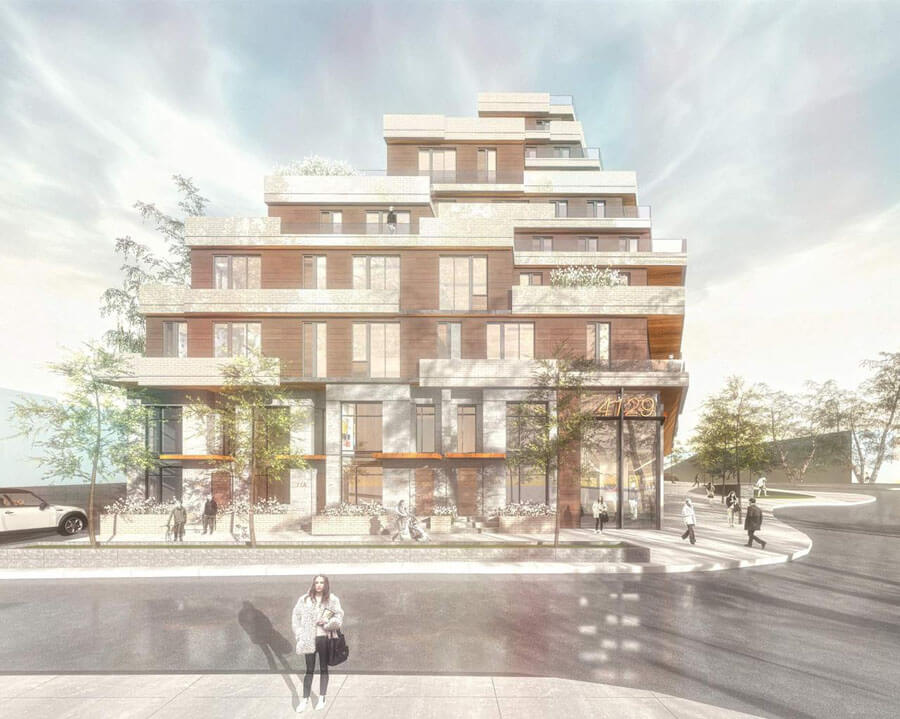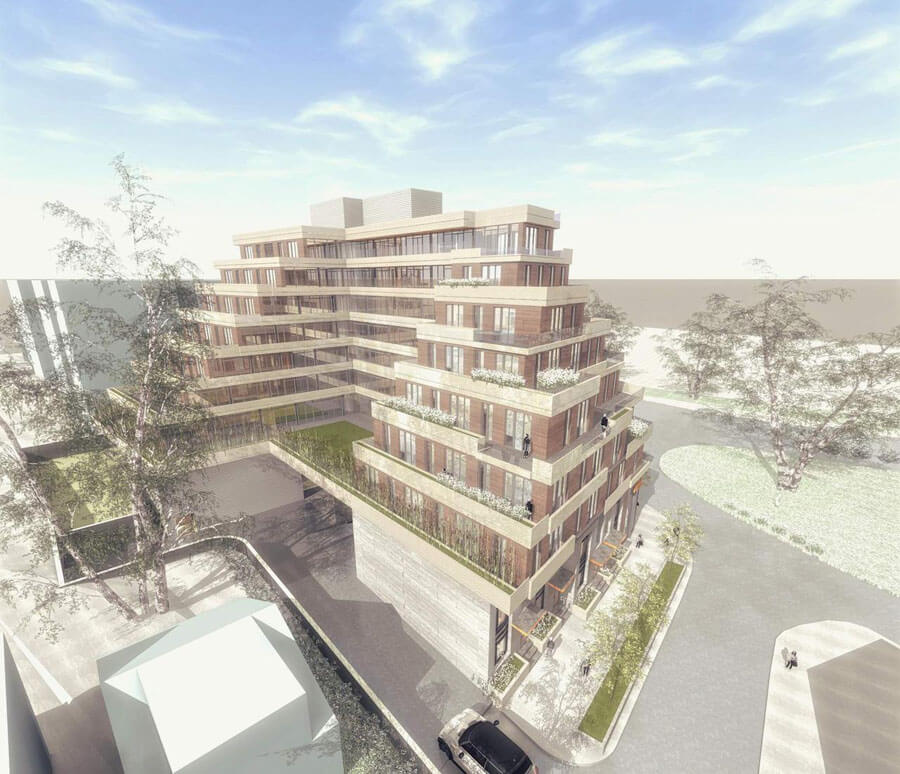Terraced Mid-Rise Rental Proposed on Dundas at the Humber

A recent proposal tabled for a site on Dundas Street immediately west of the Humber River aims to create an appropriate transition between the medium density developments to the west and the established neighbourhood to the south, while acknowledging the scenic river valley to the east. Proposed earlier this year by property owner 4127 Dundas Street West Limited, the proposal seeks zoning to allow the construction of an 8-storey mixed-use building containing retail/commercial space at grade, and rental units above.
The approximately 3,002.7 square metre site on the south side of Dundas Street West is currently occupied by a three-storey residential building containing 6 rental units at 4125 Dundas West, a two-storey mixed-use building containing 6 rental units and 2 commercial units at 4127 Dundas West, and a single-storey commercial plaza at 4133 Dundas West.

Designed by TACT Architecture, the new building at 4125 Dundas West would rise eight storeys from the intersection of Dundas West and Old Dundas Street, making use of ample stepbacks that gradually transition the building into the existing context. Aside from the building's west façade – which abuts an existing six-storey residential development – each level on the remaining elevations includes a stepback, pushing the bulk of the massing inward towards the centre of the site.
In addition to the articulated massing's creation of a contextual buffer, the design makes use of a warm palette of materials, with finishes including stone and wood helping to create a visual bridge between the mid-rise density of Dundas West and the natural setting of the Humber River.

The proposal would contain a total of 106 rental residential units, consisting of 2 studio units, 53 one-bedroom units, 36 two-bedroom units and 15 three-bedroom units. 12 of these apartments would be classified as rental replacement housing in accordance with Section 111 of the City of Toronto Act, replacing the current housing that exists on the subject site. At street level, the project would include approximately 387 square metres of retail along the Dundas West frontage, as well as four two-storey rental townhome units fronting onto Kingsway Crescent to the east.
Residents living in the development would have access to a total of 670 square metres of amenity space, divided between a 337 square metre outdoor space located at grade at the southwest corner of the building, and a 333 square metre indoor amenity area connected to both the outdoor space and the ground floor lobby.

The project would be served by a two-level underground parking garage containing a total of 114 parking spaces, divided between 92 resident and 22 visitor spaces. A total of 92 bicycle parking spaces will also be included, divided between 82 residential, 8 residential visitor, 1 retail occupant and 1 retail visitor spaces.