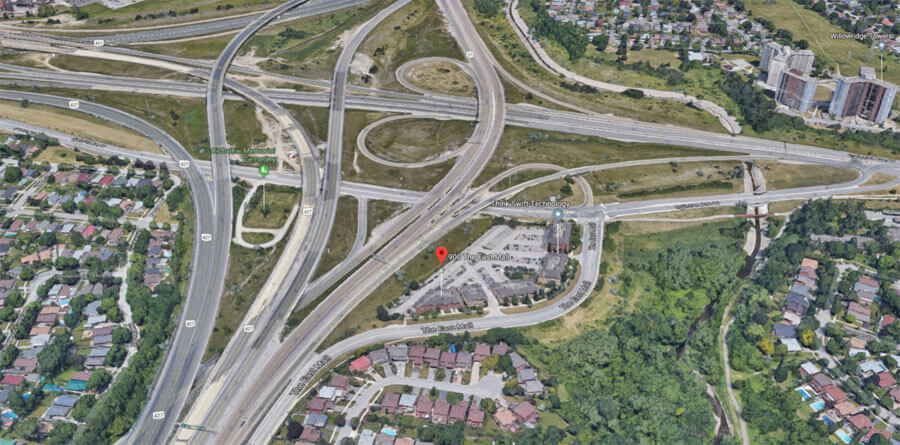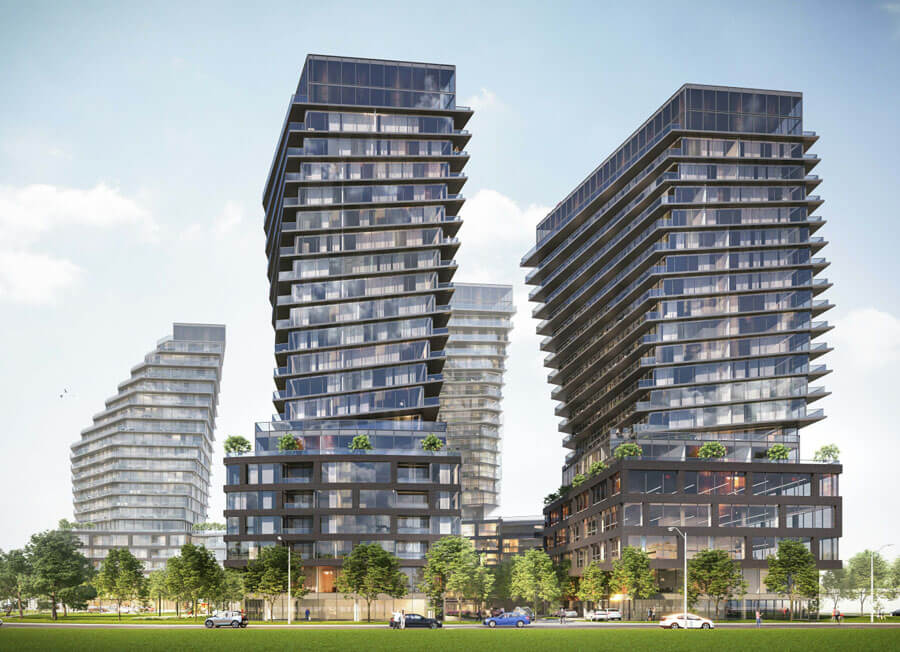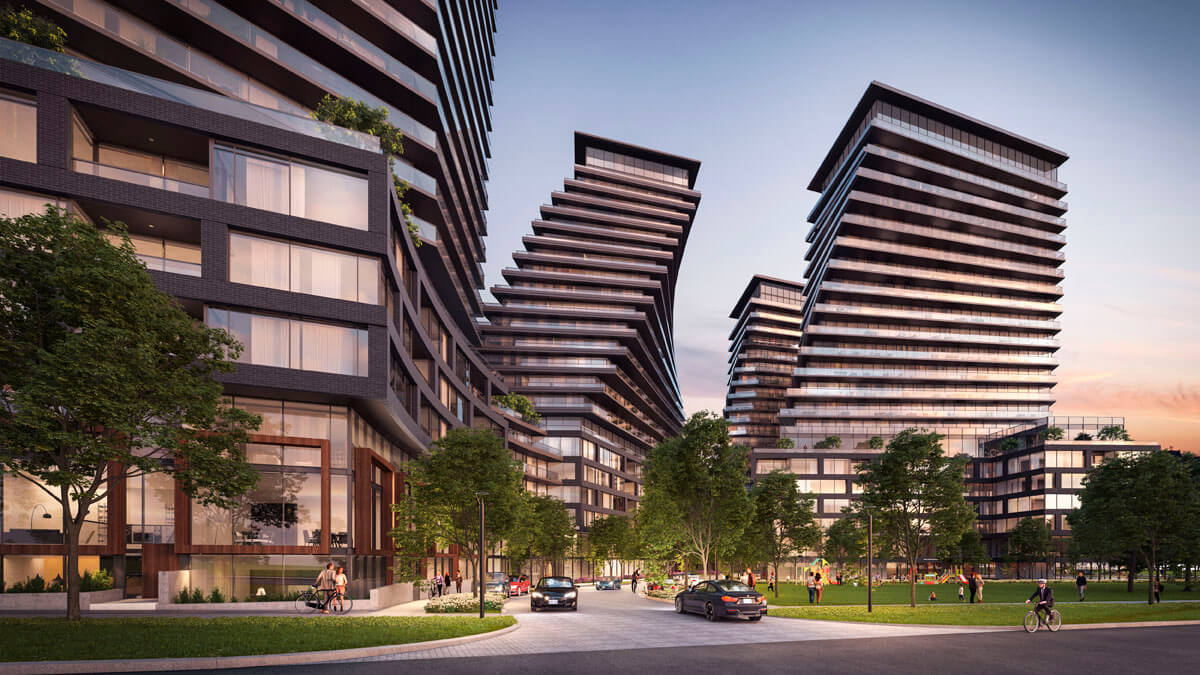Four Twisting Condo Towers Proposed for The East Mall in Etobicoke

An application submitted to the City of Toronto seeks an Official Plan Amendment and rezoning to permit four new condominium towers on a suburban office campus site at 900 The East Mall on the southwest corner with Eglinton Avenue, and located just next to the meeting point of Highways 401 and 427 in Etobicoke. The proposal by Harhay Developments calls for four towers rising 20 and 21 storeys, with striking designs by Core Architects that take a spin on the traditional rectilinear condo tower massing.
Plans indicate that the majority of the 83,109 m² of gross floor area would be dedicated to residential space, accounting for roughly 90% of the total complex at just over 75,481 m². The proposal would also contain 1,245 m² of retail space, 6,451 m² of office space, a 221 m² daycare, and a new public park that will adjoin a large privately-owned public space (or POPS) on the southeast portion of the site.

This mix of uses would serve as an anchor for 882 condominium units with overall average sizes of 67 m², proposed in a mix of 58 studio units averaging 38 m² in area, 422 one-bedroom layouts averaging 52 m² in area, 303 two-bedroom units averaging 79 m² in area, and 99 three-bedroom units averaging 110 m² in area.
Two of the buildings feature quadrilateral floorplates, rotated as the towers rise to form a twisting effect, while the other two buildings feature more polygonal variations of this design language. Architectural plans offer a preview of the towers’ proposed exterior materials. Podium levels would be finished in a mix of brick and glazing, while the tower volumes’ twisted floorplates would be finished in a mix of clear glazing, as well as metal panels with charcoal and wood-grain finishes.

Planning documents indicate that the project is intended to be built in two phases, starting with the two eastern towers, as well as a portion of the site’s four-level underground garage, the proposed park and POPS, and approximately half of the private road. The second phase would complete the buildout with the western towers, and the remaining balance of the underground garage and private road. The proposed daycare facility in phase 1 would not open until phase 2 is substantially complete.