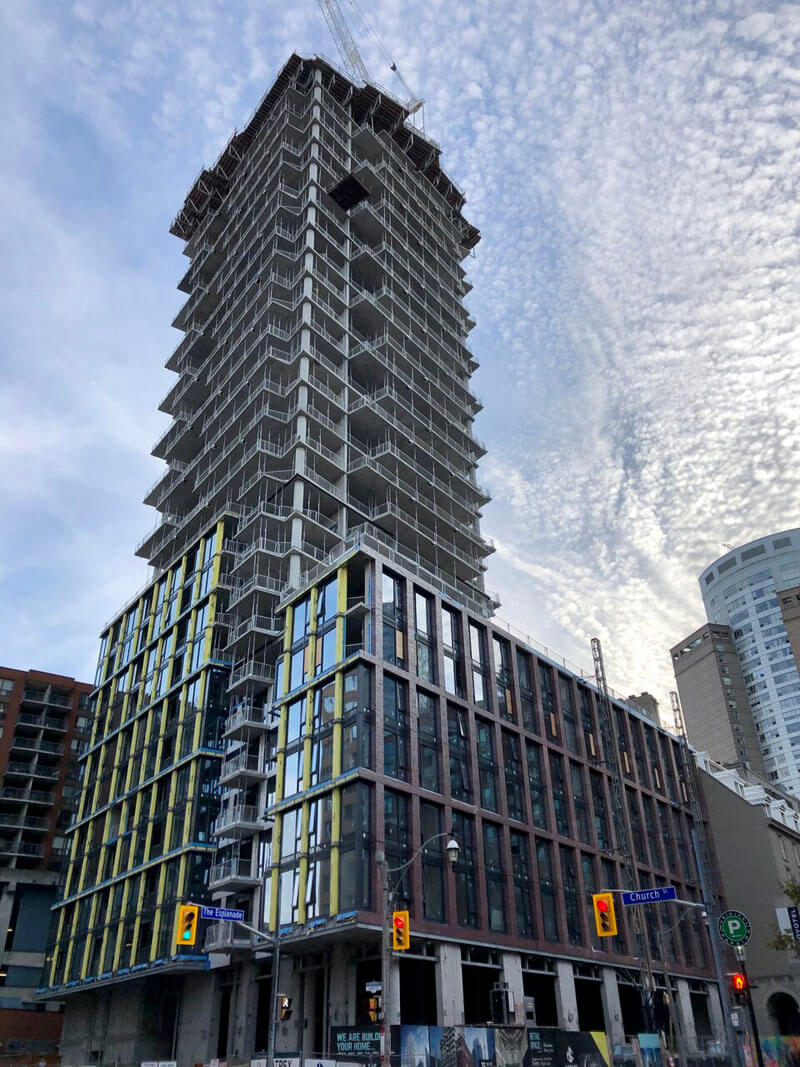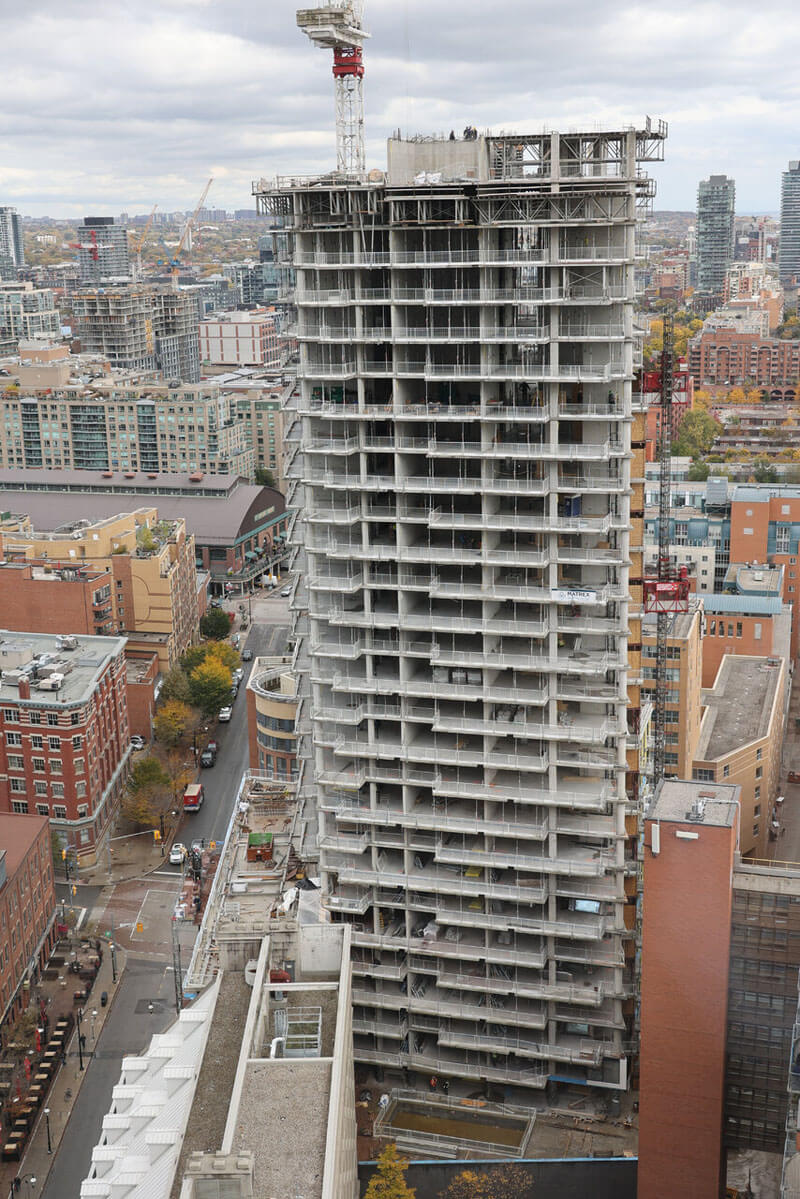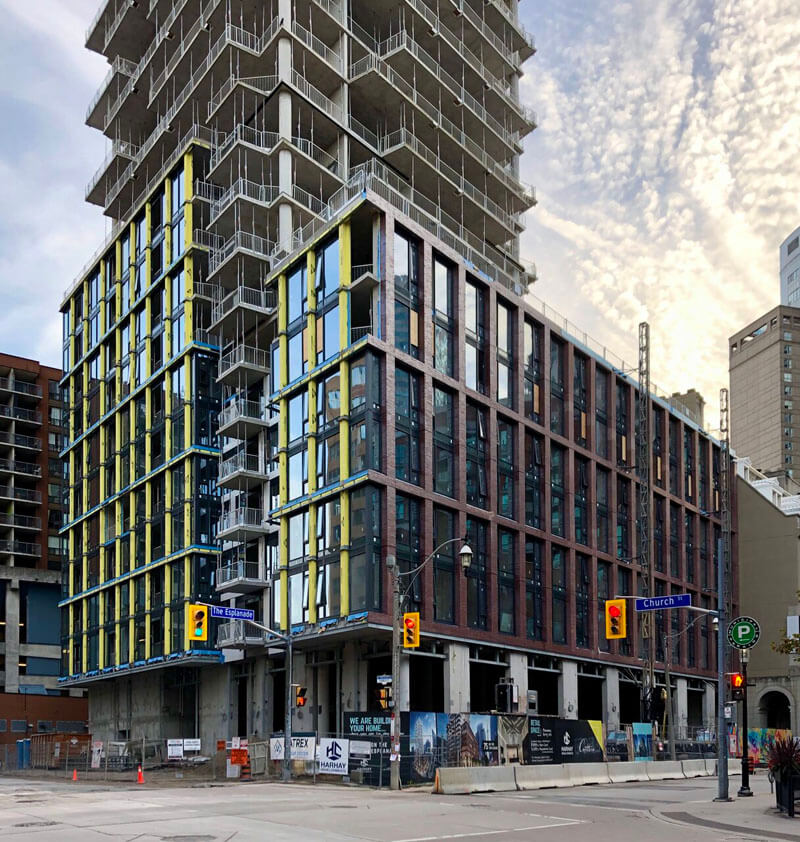75 on The Esplanade Approaching Final 100-Metre Height

Toronto's The Esplanade has seen a surge in residential growth in recent years, with the completions of major condo projects London On The Esplanade Condos, the L Tower, and Backstage on The Esplanade. Soon, another few hundred condominium suites will join the mix a short distance to the east, at 75 on The Esplanade. The new condo tower from Harhay Developments and Carttera Private Equities is now approaching its final height at the southwest corner of Church Street and The Esplanade in Toronto's St Lawrence Market area, as exterior finishes begin to define the tower.
The 29-storey, architectsAlliance-designed project has been under construction since August, 2018. At the time of our last update in mid-July, it had progressed as high as the 14th floor. In the just over three months since, the tower's height has roughly doubled, as crews are now forming the 29th and final residential level. A single mechanical penthouse level will follow, bringing the building to its final height, just shy of 100 metres.

Installation of exterior cladding had just commenced when we checked in a few months ago, with the first panels of a window wall system with clean black aluminum mullions and louvres. These materials now enclose the majority of the podium, and have since been joined by a double-height grid of red brick, framing the clean, modern window design with a material that ties the new in with the older building stock of the St Lawrence neighbourhood.
Most recently, the first panels of tower cladding were spotted just above the podium along the west elevation. While only a small section has been installed, the initial bits of tower cladding already reveal a clean aesthetic, with full-pane windows and slender dark mullions, surrounded by a frame of white metal panel finishes.

Once construction wraps up, 75 On The Esplanade will add another 308 condominium units to a stretch of The Esplanade that has already welcomed thousands of new residents in recent years.