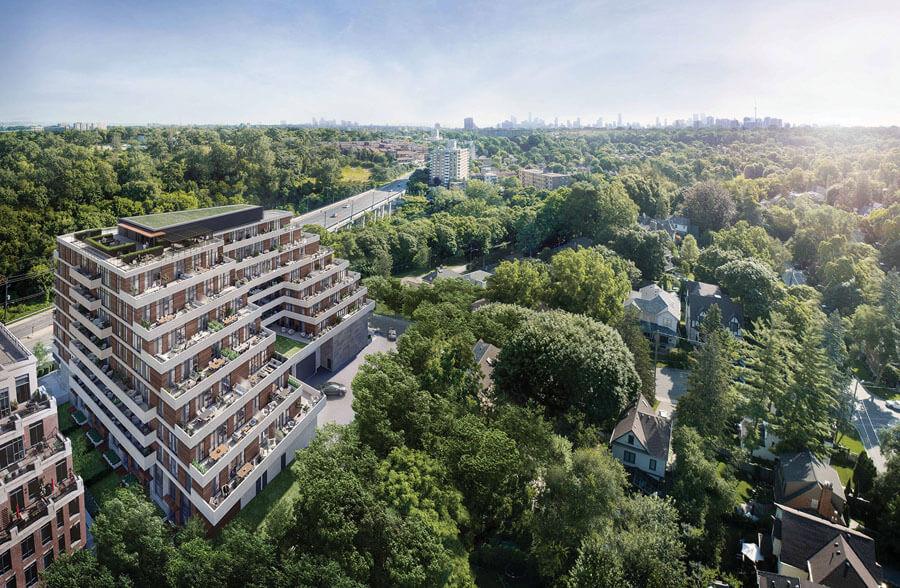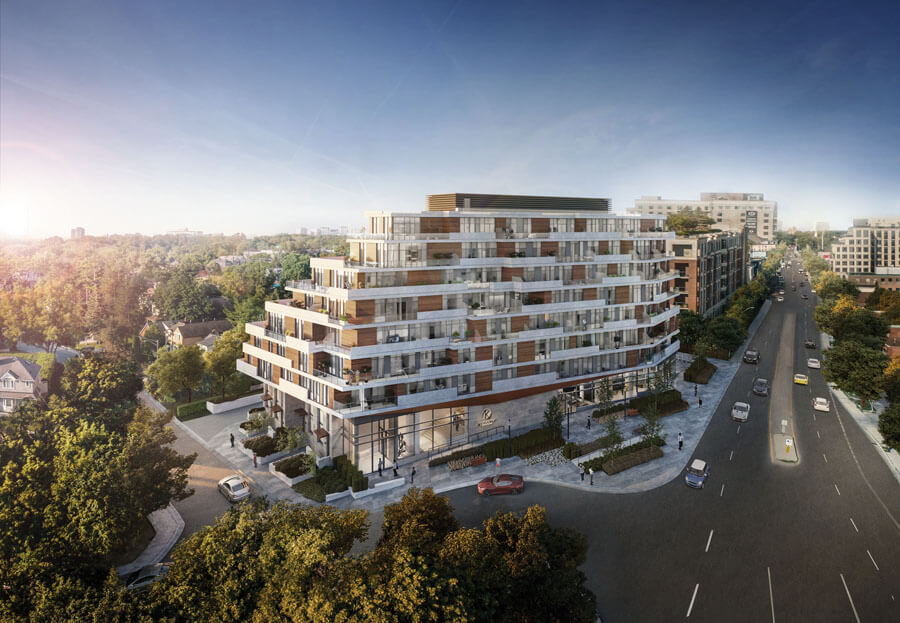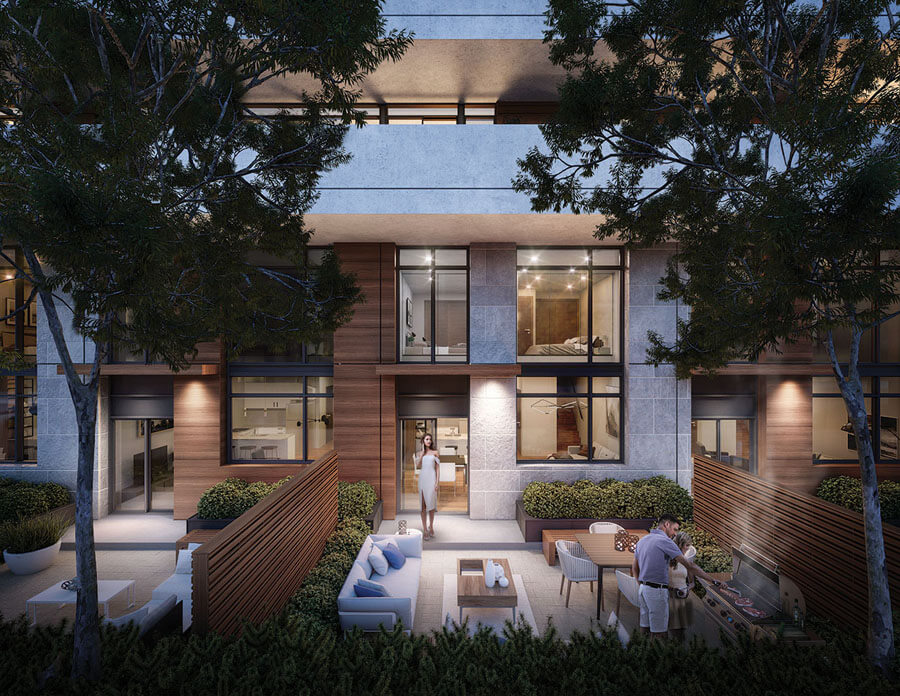Kingsway Crescent Condos Coming Soon to Dundas at the Humber

Having evolved over four years of planning and approvals, marketing brings details of a unique condominium development overlooking the Humber Valley in Toronto's Kingsway neighbourhood. The new building from Harhay Developments on the Etobicoke side of the river is set to rise eight storeys. Designed by TACT Architecture, it will bring 92 suites and 10 townhomes to the corner of Dundas Street West and Kingsway Crescent from which it draws its name.
'Kingsway Crescent' puts its own spin on the typical massing of terraced mid-rise buildings that, guided by planning policies, have been appearing of late along Toronto's major thoroughfares. The twist here is that not only is that not only is the side facing the adjacent low-rise neighbourhood terraced, but the building also terraces towards the valley to the east and Dundas Street to the north. A mix of real stone and faux-wood metal finishes will act as a more modern take on the brick details common to buildings new and old throughout the surrounding areas.

Kingsway Crescent's massing creates plenty of space for the majority of its two-bedroom, two-bathroom suites to boast spacious outdoor terraces. Other features include sleek, minimalist kitchens, engineered hardwood floors, and nine-foot ceilings. At street level, the building's two-storey condominium townhomes will all offer two-bedroom, two-bathroom plans with west exposure and intimate backyard patios.
A preview of the building's Patton Design Studio-appointed interiors includes a look at the lobby, with a concierge desk focal point of warm-wood-meets-industrial-inspired-metal-sculpture, a chic aesthetic that will be carried throughout the interiors.

Offering visual interest to both residents and passersby will be a dedicated gallery space featuring work by artist Peter Triantos, facing into the residential amenities area and out onto Dundas Street West.