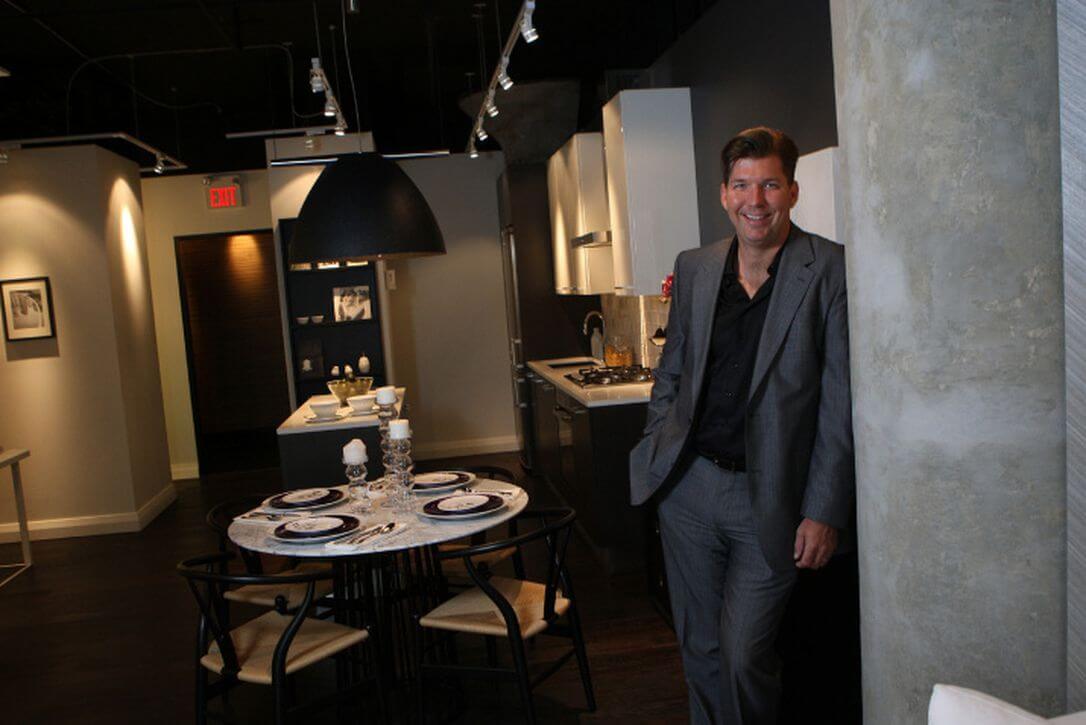The Ninety: Project will marry old and new elements

When Chris Harhay and his father Walter were walking through a 1900s warehouse that stood on a site they were considering for a condo development, they were struck by its attractive, wide hallways and rounded concrete columns.
Though not obligated to keep the structure, the Harhays felt it would a shame to demolish it, so the old building, which had been a Coca Cola bottling plant and a uniform factory before being converted to office space, became a key element in their plans.
The integration of the old warehouse, a glass and aluminum addition and a new warehouse loft into one structure will give The Ninety, at 90 Broadview Ave., a distinctive architectural style while fitting comfortably into its Riverside neighbourhood. Riverside, part of Riverdale, has been undergoing rapid gentrification and has a host of well-preserved Victorian buildings. The Ninety is just steps from Queen St. E., with its cafes, fashion boutiques and home design shops and the 24 hour streetcar... and Jillys’ Tavern and strip club.
Harhay Construction Management Ltd. has carved a niche as developer and builder of boutique condo buildings and Chris Harhay, who is vice-president, acknowledges that they seem to enjoy tackling quirky or challenging sites.
Take for example Zen Lofts in the Fashion District, a nine-storey building with 35 units. Harhay was one of the first builders to install car stackers in a Toronto condo because of limited space for parking.
Gläs, a 163-unit loft project at 24 Charlotte St. with modern architecture, currently under construction, sits on a lot that”s just 13.7 metres wide and can”t handle a traditional underground ramp system. So it will include two custom-designed unmanned parking elevators.
“It”s very James Bond-ish,” notes Harhay. “You have to come up with creative and unique ways of doing stuff.”
Dad Walter, the company president, is a professional engineer who worked on heavy civil infrastructure projects, as well as industrial and commercial buildings. Chris started in property management before moving into real estate development. His sister, Catherine, is also involved in the family business, which started in 1987. She helps with marketing and assists purchasers in choosing finishes. Chris’s wife helps out with administration.
“We”re a small family business and want to do quality projects we can be proud of,” says Chris Harhay. “We do one or two projects a year and we have to believe in them. We”re passionate about that.”
Harhay says the firm has an advantage, being not just the developer, but also the constructor.
“We know about construction costs and setbacks and that allows us to bid realistically on land and we are able to deal with the city ourselves, not through lawyers,” he says.
The Harhays’ first condo venture was the Comski Lofts, which had 28 units. They also created Parc at King and Stafford, which guaranteed park views for its 145 units, and 32 Stewart, the first condo on Stewart St.
The Ninety, designed by Charles Gane of Core Architects, will blend the vintage warehouse architecture with glass, concrete and steel. What will set it apart, aside from its blend of new and old elements, will be its large outdoor courtyard created by its U-shape, which will give it more outdoor living space than most GTA condo developments. The lobby will open onto the space. Almost half of the 222 lofts and penthouses will overlook the courtyard.
In fact, the courtyard is the key amenity – you won”t find a lot of others in the building, says Harhay, “because the city is your amenity.”
Green space is a key part of the site”s history: the land was the home of Toronto”s first baseball stadium, originally called the Toronto Baseball Stadium and later named Sunlight Park after the nearby Sunlight Soap factory. Harhay says The Ninety”s integration of existing commercial space with residential units (two live-work units will be offered) “is good, responsible planning. We”re big on that. It knits in with the fabric of the neighbourhood. You don”t see a lot of developers during this.”
The businesses currently based out of the 1930s” former warehouse will stay.
“There are a lot of technology-based businesses, architects, an interior designer and wine distributor,” says Harhay.
Inside the residential portion, The Ninety will have a distinctively contemporary feel. The lobby, designed by Dan Menchions of II by IV, is all black, with a variety of textural contrasts, including glossy lacquers, marble, back-painted glass, herringbone-laid porcelain tile and gold metallic details.
The model suite is 2,600 square feet, also designed by II by IV.
“Typically, a model is 1,200 square feet, but after II by IV presented this, we couldn”t say no,” explains Harhay. It incorporates a simulated terrace, to show potential buyers how generous their outdoor living spaces will be.
There are more than 60 different layouts available.
“It”s not cookie cutter; we do very unique floor plans,” says Harhay.
The units, with exposed concrete walls and high ceilings to create a loft ambience, include standards like Italian cabinetry, square sinks, Caesarstone countertops, square deep tubs and premium hardwood floors. In the model kitchen are a tall, narrow GE fridge and built-in AEG oven well suited to compact condo kitchens; Harhay points out that the oven is large enough to cook a turkey.
“Everyone wants to know that,” he says.
On The Ninety”s website (www.theninety.ca) are photos of what the views will be from some units. Harhay hired a hot air balloon to get the shots. Because the surrounding area is mainly lowrise, there will be sweeping views of the city from many suites; Harhay says he can”t promise that all views will remain in future, “but some will be protected.”
About 72 per cent of the suites at The Ninety have been sold; remaining units range in price from $288,000 to $625,000. Construction will start this spring.
“It”s a great buy in the east end. This is a blossoming area,” says Harhay.